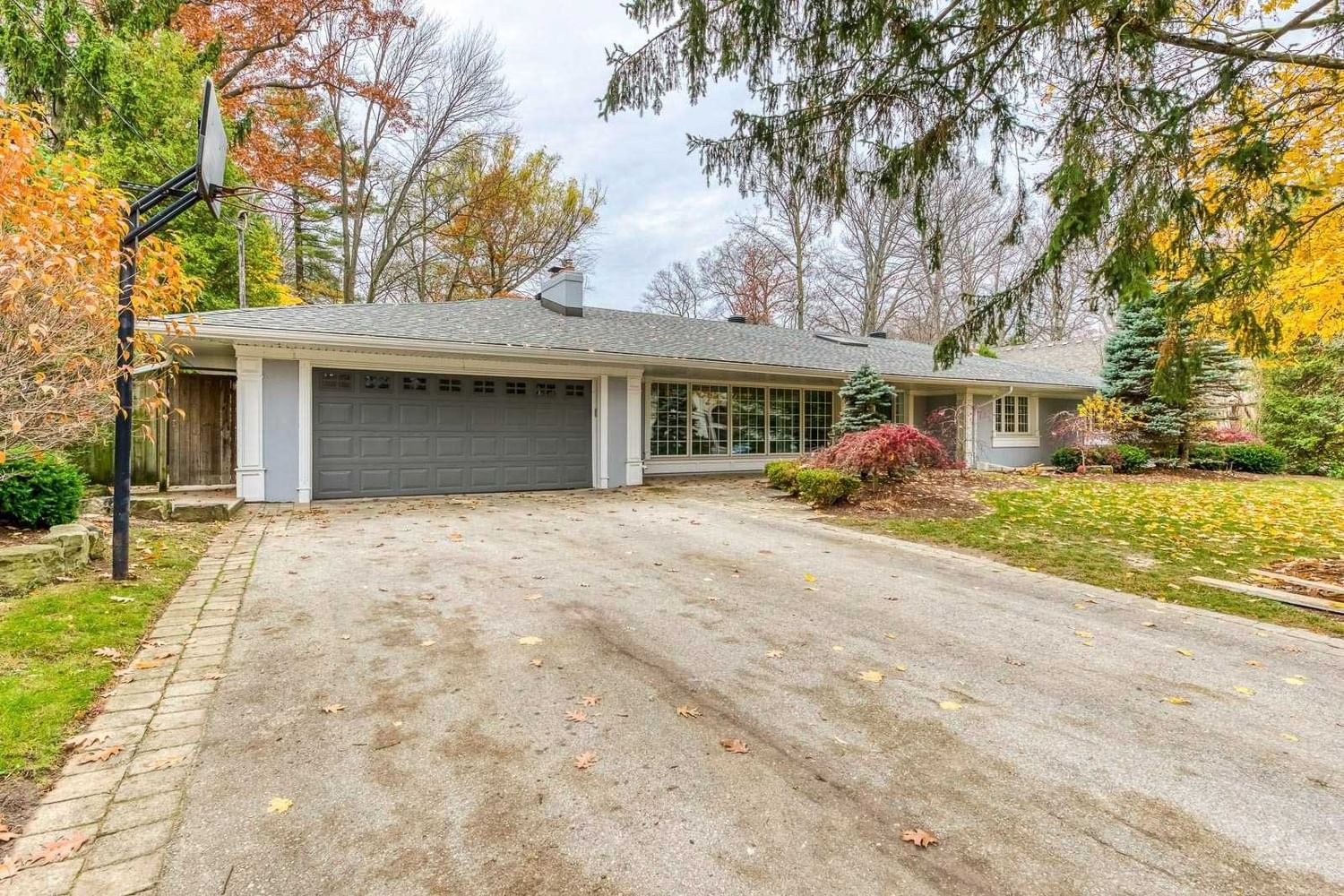$7,900 / Month
$*,*** / Month
4+2-Bed
3-Bath
Listed on 1/7/23
Listed by RE/MAX ABOUTOWNE REALTY CORP., BROKERAGE
Tucked Away On One Of Oakville's Most Sought-After Streets. Nestled In The Heart Of Morrison. Sporting Over 3500 Sq Ft Above Grade Living Space. The Spacious Kitchen Comes With High-End Appliances, Including A Wolf Oven/Stove, Jean Air Refrigerator And Miele Dishwasher. The Family Room With Vaulted Cedar Clad Ceilings Is Open To The Kitchen. Newly Renovated Bedroom Wing With Engineered Hardwood Floors And Pot Lights Throughout. The 4 Bedrooms On The Main Floor Are Serviced By A New Bathroom And The Primary Bedroom Contains A Renovated Bathroom Ensuite And A Large Walk-In Closet. 2 More Bedroom Sized Rooms Can Be Found In The Basement, Along With A Lovely Entertainment Space. The Outdoor Space Is Ideal For Afternoons And Weekends By The Pool Or Lounging On The Covered Porch. This Sprawling Bungalow Will Impress!
Inclusions: Central Vac, Dishwasher, Dryer, Freezer Garage Door Opener, Gas Oven/Range, Microwave, Pool Equipment, Refrigerator, Smoke Detector, Washer, Window Coverings, Wine Cooler, Pool Table.
To view this property's sale price history please sign in or register
| List Date | List Price | Last Status | Sold Date | Sold Price | Days on Market |
|---|---|---|---|---|---|
| XXX | XXX | XXX | XXX | XXX | XXX |
W5863324
Detached, Bungalow
12
4+2
3
2
Attached
8
Central Air
Finished, Full
Y
Y
Stucco/Plaster
N
Forced Air
Y
Inground
122.00x135.00 (Feet)
Y
